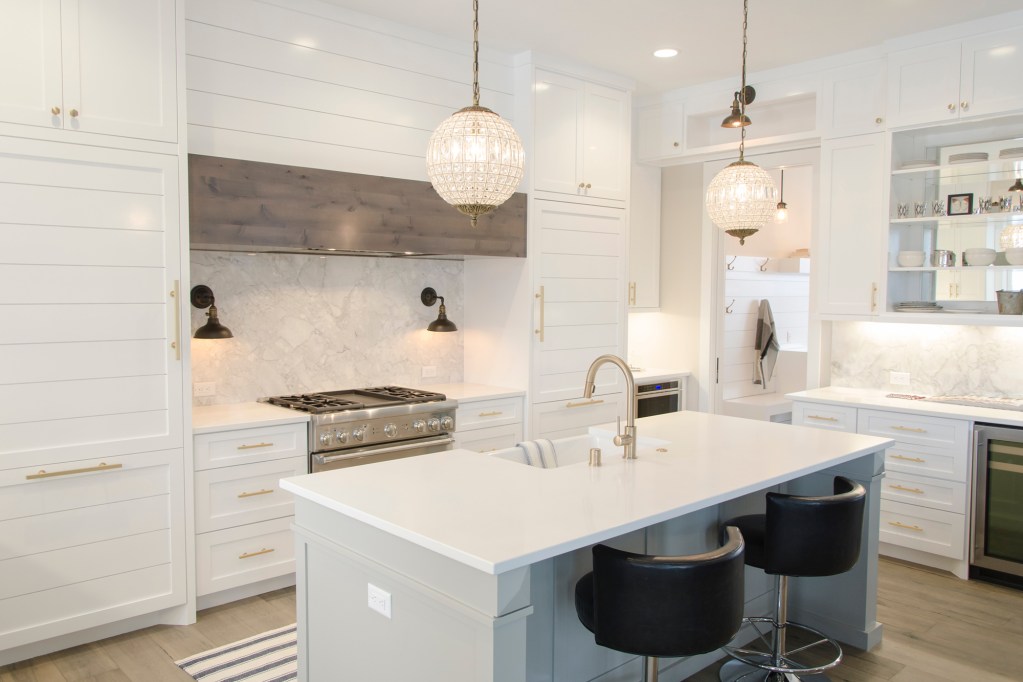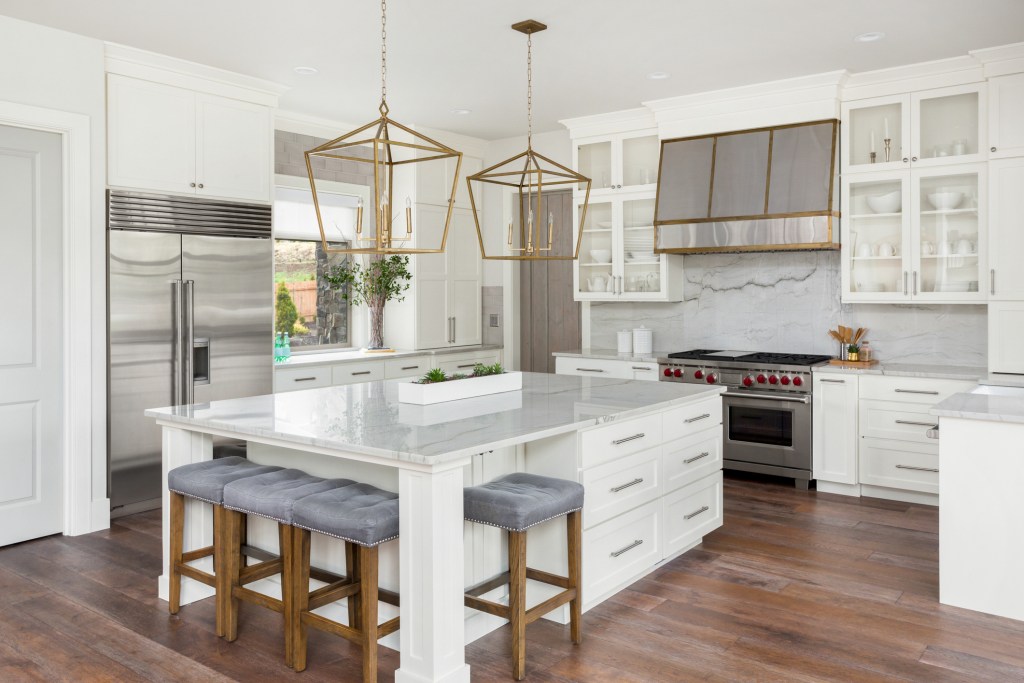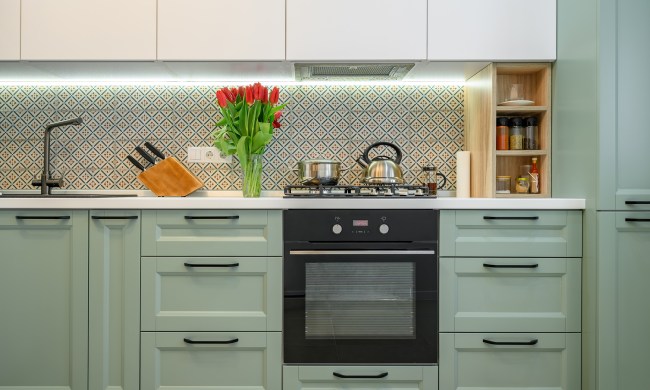If you’re remodeling your kitchen or building a new home entirely, it’s quite an understatement to say that there are a lot of factors that go into the design. Kitchens are the heart of the home — they’re where you spend quality time cooking for yourself or entertaining friends and family. The last thing you want to do is make common, avoidable design mistakes. Even the smallest eyesores can leave you feeling less than thrilled to be spending time in your kitchen, which is truly a shame. Instead, you should look forward to spending time in the kitchen, allowing the decor to inspire you whether you’re cooking a gourmet meal or microwaving leftovers.
When updating the decor, paint, and backsplash, it’s fairly easy to change up the design if you end up disliking it. However, there are bigger design mistakes that can be harder to correct, so avoiding them altogether will save you frustration down the road. Here are five of the worst kitchen design mistakes you can make and how to avoid them.

Poor lighting
Nowhere is lighting more important than in the kitchen. You need a well-illuminated kitchen to cook, read recipes, work, and entertain friends and family. To be effective, it’s critical to position them over workspaces like countertops, the kitchen island, or anywhere else you tend to prepare food. Knives and dimly lit areas make for a very dangerous combination. To that effect, you’ll also need to choose the right bulbs and ensure your fixtures can support a high wattage bulb.
If you want the room to be less bright at night or whenever you aren’t actively cooking, add a dimmer so you can adjust the brilliance.
Limited traffic flow
If you don’t have enough space between your kitchen countertops and the island or table, the space can start to feel cramped and overcrowded. A good rule of thumb is to have at least four feet between your countertops and any other immovable piece. This is especially true if you have to walk through your kitchen to get to another room in the home like a living or dining room. No one wants to feel boxed in — especially the home chef.

Bad workflow
The kitchen workflow tends to center around the “kitchen triangle.” This refers to the recommendation that the three primary work areas of any kitchen, the stove, fridge, and sink or prep area, should form the shape of a triangle. This workflow gives you enough room to navigate around the kitchen comfortably so you don’t have to shuffle awkwardly between stations as you cook. Improving your flow in the kitchen also means organizing your tools according to where you’ll be when you need them. For example, you may want to keep spices and oils in a cabinet next to your stove, but store knives and cutting boards near your prep area.
Not measuring appliances
There’s nothing more frustrating than working in a kitchen where the appliances don’t quite fit the space. Putting a refrigerator too close to the cabinetry can leave you with doors or drawers that don’t open fully. Leaving space in between your stove and countertop can lead to food and dirt being trapped, causing mold, mildew, and bad odors over time. Measure the kitchen several times so you feel confident that all your appliances and fixtures will fit snugly into their given areas.
Wrongly positioned cabinet doors/drawers
As we mentioned above, make sure there is ample room to open the cabinets and draw the door all the way. There shouldn’t be any appliances, ledges, walls, or other obstructions. Storage is one of the most crucial aspects of any kitchen, so take the time to make sure all of your storage spaces are fully functional. Additionally, ensure that when drawers and cabinets are fully open, they don’t block any walking paths.
Avoiding these design mistakes will ensure your next kitchen project comes off without a hitch. No one wants to feel frustrated by the layout of their kitchen while they’re cooking a family dinner or hosting friends for a Sunday football game. If you live with others or like to have little helpers in the kitchen, it can also be difficult to accommodate another person in the room while you prep and cook. The kitchen is all about flow, so you should have ease of movement whether you’re cooking, hosting, or eating. Avoiding these five design mistakes will ensure you feel relaxed whether you’re chatting around the kitchen table or preparing a big Thanksgiving dinner.



