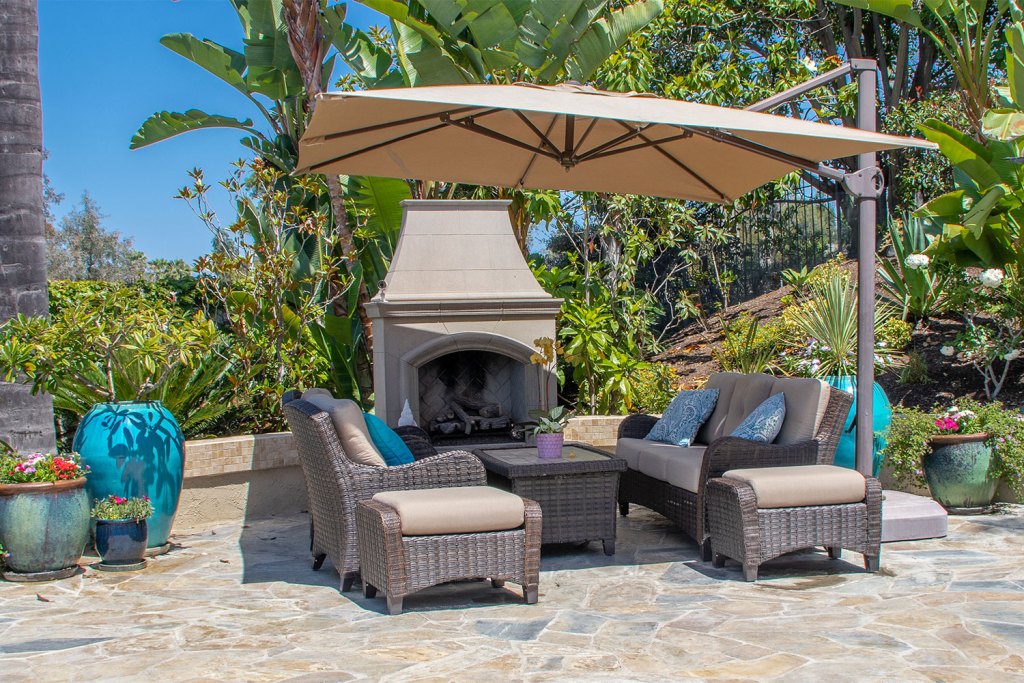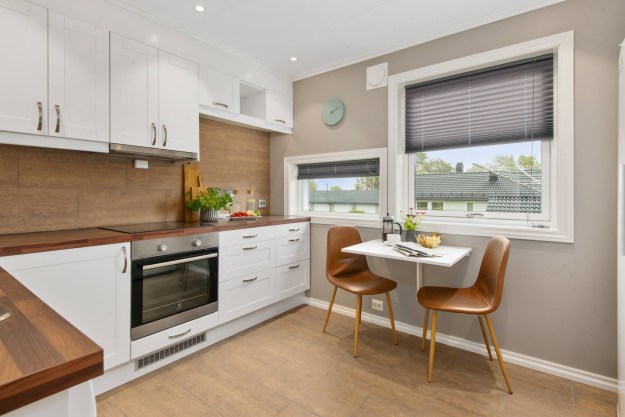A DIY raised patio is a highly customizable home improvement project that you can use year-round. You can host family lunches, enjoy outdoor nighttime movie screenings, and bask in your yard’s natural beauty throughout the year when you have your own patio. This renovation is absolutely doable on your own, but there are some important things to think through, like projected costs, permits, and safety.
Allan Block suggests building a raised patio with a retaining wall stating, “You can incorporate curves, corners or even stairs into your patio design. Building a raised patio is easy and can add more usable living space and lasting value to your landscape.” Here’s what you need to know before you begin.
Do I need a building permit?
The answer is a little complicated because building permits and laws tend to differ between states, cities, and even neighborhoods. You might actually need to acquire a zoning permit instead of a building permit. A zoning permit helps regulate outdoor areas and spaces, while a building permit refers to structures like walls, sheds, rooms, etc.
For raised patios, a rough guideline states that any raised patio under 30 inches in height most likely does not need a permit. Anything higher might need one, especially if you build it in your front yard. Front yard patios need to meet specific guidelines, like not being too close to the sidewalk and staying within size limits.
If you plan to build an enclosed patio with at least one wall or with a roof, you will likely need a permit. Again, it depends on your local authority’s building and zoning codes.

Can I complete the project safely on my own?
President of Stonehenge BPL, Jeff Pozniak, stated, “The problem I’ve so often seen in my 30+ years in the industry is a fundamental lack of understanding of engineering principles and proper construction methods.” With that being said, make sure to carefully review your area, draw out a plan, and figure out what you need first.
Since raised patios typically require just a few layers of materials without building a whole structure, you can safely build it on your own. The process is relatively simple and does not require handling dangerous tools.
As the easiest and most durable option, choose concrete pavers or bricks and skip the extra step of cutting out each individual paver. Other popular choices include stone, graphite, and other materials that come in pre-cut shapes like squares and rectangles.
Other tools you might need in addition to your building materials are a rubber mallet, metal spikes to mark your patio outline, a trowel, metal pipes, a rake, a shovel, a plate compactor, and a level.

What is the overall cost of a DIY raised patio?
A 300-square-foot patio with no lighting, heating, or other accessories will cost around $3,000, including the cost of the pavers. The cost varies depending on the paver material, patio size, and equipment costs.
If you can borrow or rent equipment for this project, then the cost will be a little lower. Keep in mind that concrete costs less than stone or brick pavers. Each paver costs anywhere between $8 to $25, depending on the company and whether or not you’re importing luxury pavers, states Fixr.com. You’ll also need to consider the cost of the base material, which is typically sand or stone. The great thing about a DIY raised patio is you’ll completely eliminate the costs of hired labor, which is often about one-third of the total bill.

Advantages of a DIY raised patio
The main advantage of a DIY raised patio is its endless customizability. You can create a unique shape, pattern, or layout you feel comfortable with. This freedom saves you from settling for basic designs that you might feel pressured to accept if you were working with a contractor. A raised patio is also easily upgraded with outdoor seating, pergolas, fire pits, and planters.
This beautiful addition is more affordable than a wooden deck, which not only has higher building costs, but also requires more maintenance. A deck needs to be polished, power washed, and sealed to shield it against the elements and wear and tear, but a raised patio might just need a little power washing every once in a while to keep it fresh.

Disadvantages of a DIY raised patio
Building a raised patio on your own might be challenging because you feel like you have to figure out every single step yourself. Fortunately, there are countless guides and tutorials available online to walk you through the process. When in doubt, visit your local hardware or landscaping store and ask for some tips and tricks from workers — more often than not, they’re happy to help.
One technical disadvantage to a raised patio might be that it’s less smooth than wood, which could make it a little challenging for the elderly or people with disabilities. However, when placed carefully, pavers are smooth and even. Choose large square tiles instead of natural stone if you’re concerned about an uneven surface.

There you have it! While a raised patio is a feasible project with many benefits, you might consider a few key factors before you start so you begin the project with confidence. Once you feel informed and ready, plan out your design first. When complete, you’re free to host family gatherings and impromptu celebrations in your charming new multipurpose outdoor space. Also, for transforming your patio into a stunning entertainment space, check out some quick coverings you can use to hide the old, ugly cement patio for good.
Editors' Recommendations
- Board and batten: Your essential guide
- These are the best shower plants for your bathroom (and why you really need one)
- Tired of your ugly concrete patio? Check out these phenomenal DIY improvement ideas
- The countertop color you shouldn’t choose if you plan on ever selling your home
- 25 stellar staircase ideas to freshen up the look of your home



