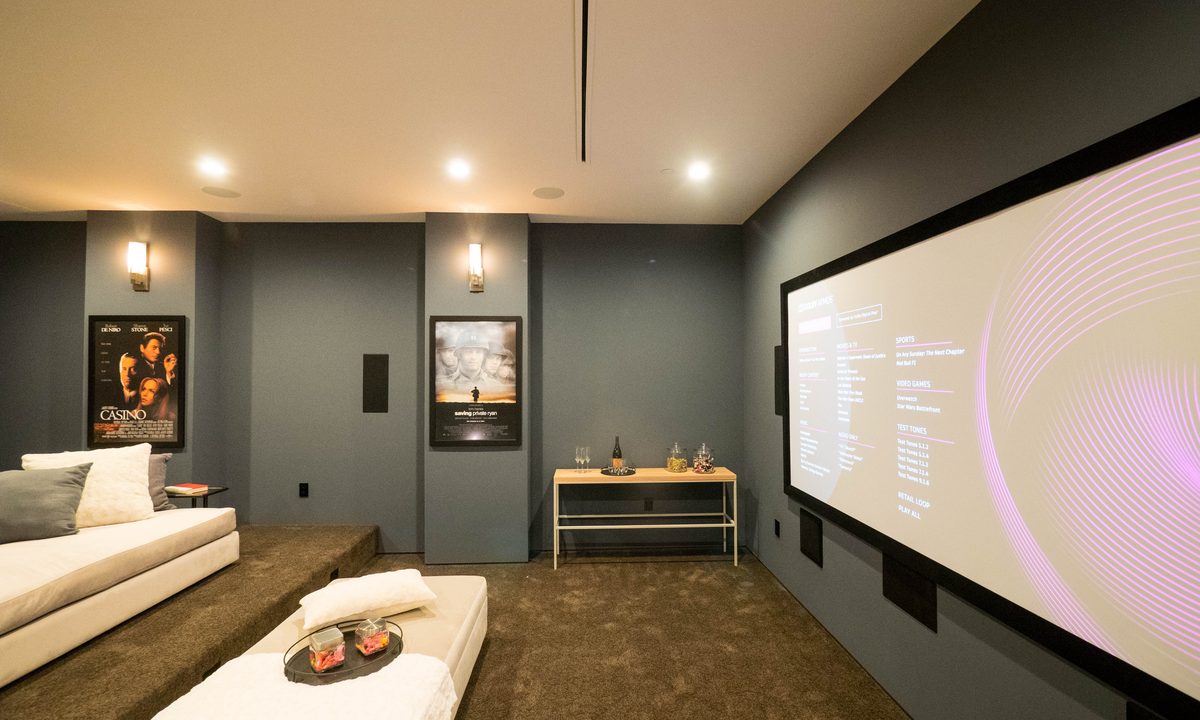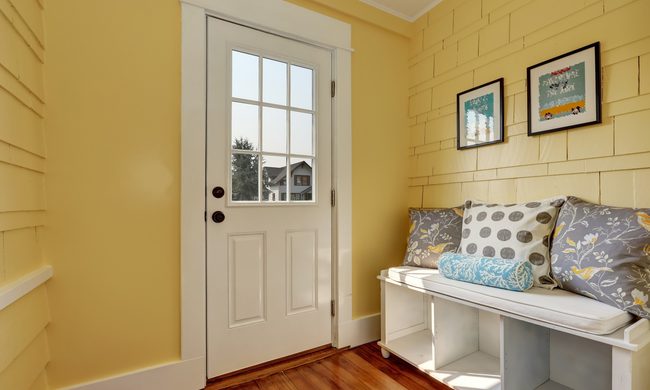Designing rooms without windows can feel like a challenge — but it doesn’t have to be a design disaster. Whether you’re dealing with a basement area, an interior space, or a small laundry room that’s tucked away, there are plenty of creative tricks to brighten up the space and make it feel warm, welcoming, and even filled with light. With a few thoughtful design choices, you can create a space that feels open, airy, and full of life — even if there’s not a single window in sight.
1. Use mirrors to open up and brighten
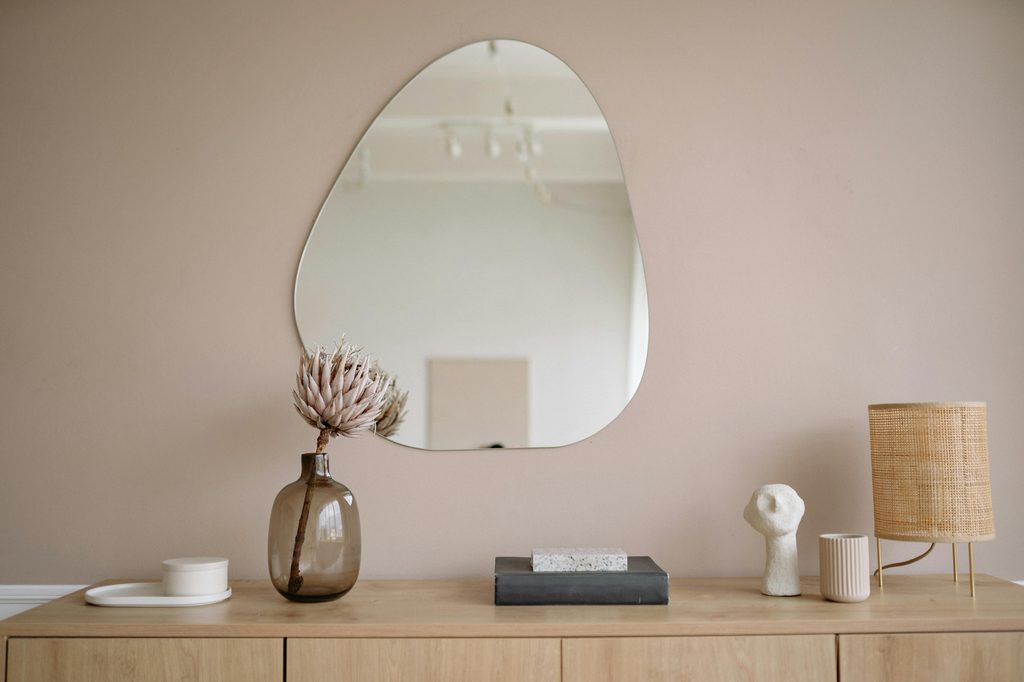
Mirrors are one of the easiest and most effective tools when designing rooms without windows. Not only do they reflect any available light, but they also create the illusion of more space. A well-placed mirror can trick the eye into thinking there’s a window — or at least make the room feel less closed in.
To make the most impact, choose large mirrors or even a full mirrored wall. Hang mirrors opposite an entryway or a light source to reflect as much brightness as possible. If you already have lighting fixtures in the room, mirrors will double their reach, making the room feel bigger and lighter instantly.
2. Hang large pieces of art to break up the space
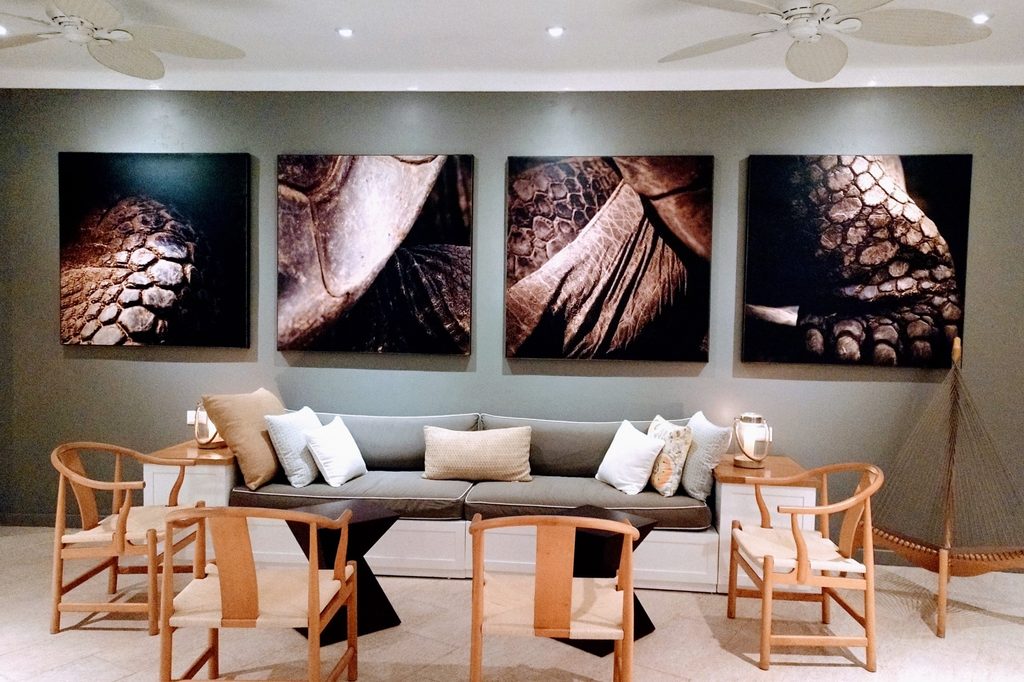
When your walls feel blank and a bit oppressive due to the lack of windows, hanging oversized artwork can be a great way to inject personality and visual interest. Large-scale art draws the eye and becomes a focal point, breaking up the monotony of bare walls.
Opt for pieces with light colors or dynamic, uplifting imagery to add energy to the space. Abstract paintings, botanical prints, or dreamy landscapes can all help mimic the calming effect that windows naturally provide. And don’t be afraid to go big — one oversized piece can be more impactful than several small ones.
3. Create a faux window
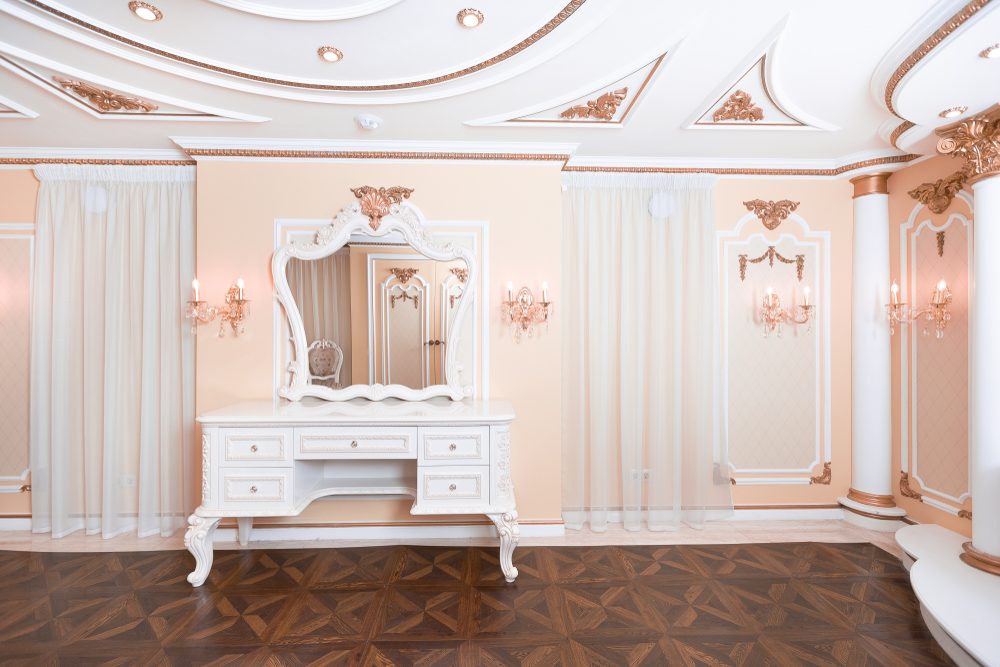
If you want to give the illusion of a window where there isn’t one, consider creating a faux window. This can be done by hanging drapery or curtains on an otherwise blank wall. Choose sheer, airy fabrics in light colors to mimic natural window treatments.
You can also place a large mirror behind the curtain panels for added effect. When done right, this simple trick can make the brain think there’s a source of natural light behind those curtains — even if it’s just a wall. It’s a smart, stylish way to add charm and break up wall space in a creative way.
4. Paint monochrome, light-colored walls
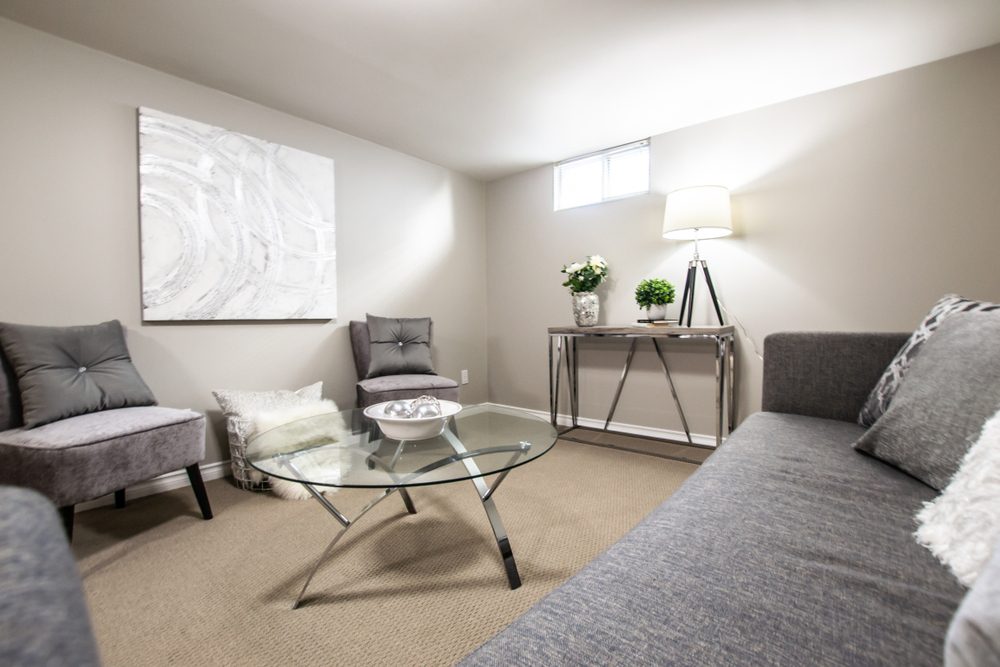
Paint can dramatically change how a room feels, especially in rooms without windows. Light colors — think whites, creams, pale grays, or soft pastels — naturally make spaces feel brighter and more open. When light bounces off these hues, the room feels airier and more expansive.
Keeping the walls, trim, and ceiling in a monochromatic palette enhances this effect. With fewer color breaks, the room feels seamless and less confined. Avoid dark colors, which can make windowless rooms feel even more enclosed. Instead, stick with soft, reflective shades that help maximize the impact of artificial lighting.
5. Choose a layered lighting concept
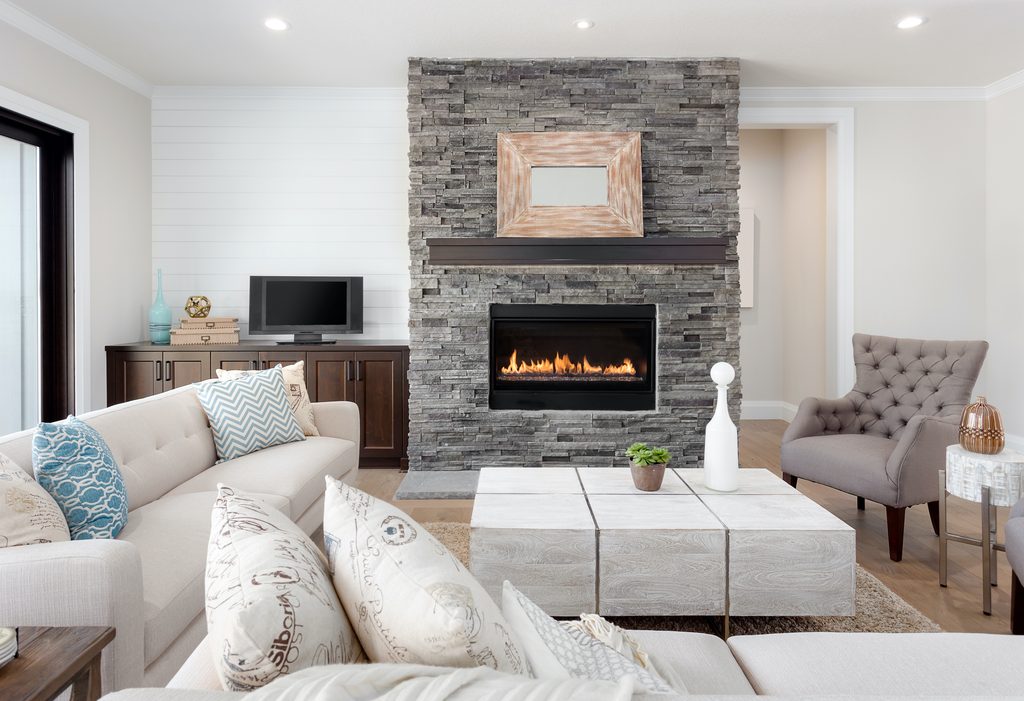
Lighting is arguably the most critical component in brightening rooms without windows. A layered lighting strategy combines multiple types of lighting to mimic the natural light spectrum and eliminate shadows that can make a space feel dim or closed in.
Start with overhead lighting for general illumination — recessed lights or a stylish central fixture work well. Then, add task lighting, like desk lamps or sconces, followed by ambient lighting, such as LED strip lights behind furniture, under cabinets, or even hidden in crown molding. This mix of direct and indirect lighting fills the space with a warm, inviting glow.
6. Install French doors
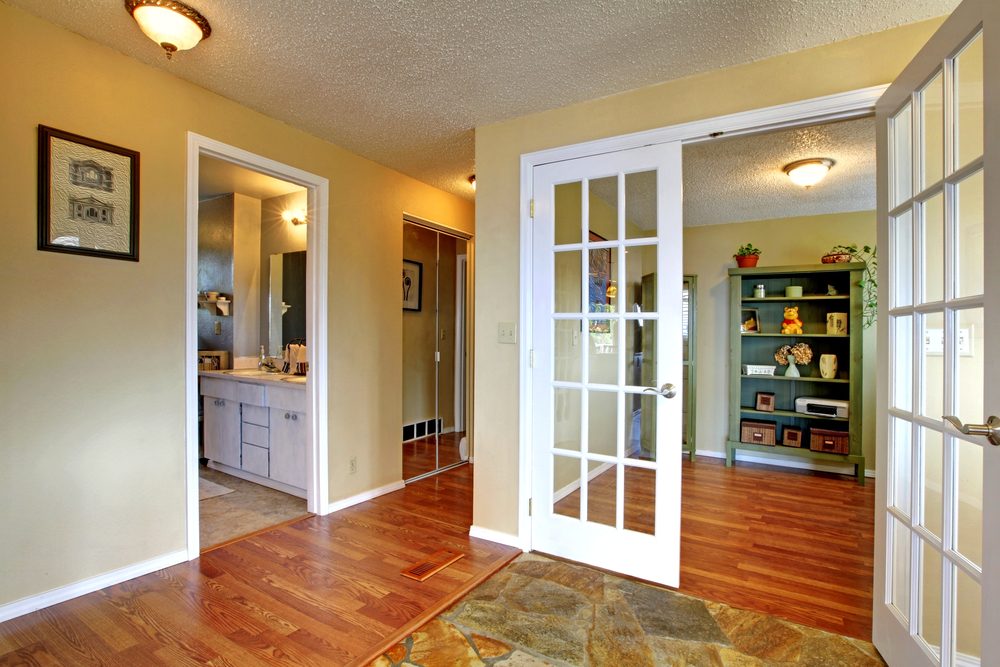
If your windowless room is adjacent to another area that does have natural light, installing French doors is a stylish and practical upgrade. These doors allow natural light to pass through while keeping the rooms divided.
Glass-paneled French doors help visually connect the windowless room to brighter parts of the home, reducing the closed-off feeling. They also add architectural charm and can be customized with frosted or clear glass depending on how much privacy you want. It’s an especially great solution for home offices or playrooms tucked inside larger floor plans.
7. Add high windows to shared walls
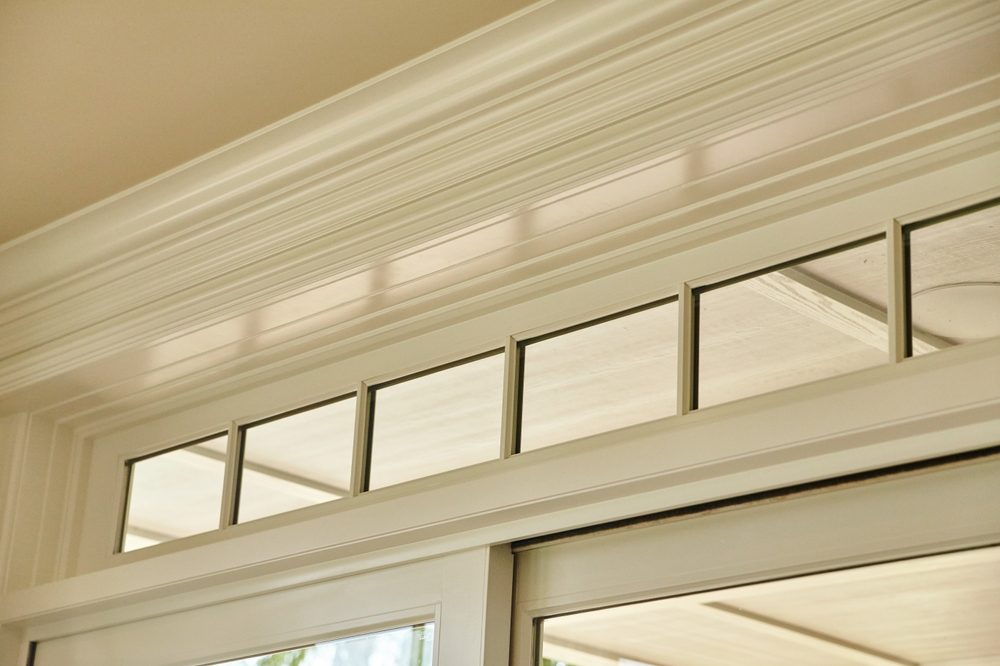
Another way to steal natural light from adjacent spaces is by adding high windows, such as transom windows, to shared walls. These narrow, horizontal windows sit near the ceiling and allow light to pass through while maintaining privacy and separation between rooms.
This design move is particularly useful in homes with open floor plans or hallways bordering interior rooms. Transom windows bring in light from neighboring spaces without compromising wall real estate or functionality. They’re subtle but effective and can be styled to match both modern and traditional interiors.
8. Add a skylight or ceiling exposure

If you’re working with a top-floor space without windows, installing a skylight can be a game changer. Skylights flood the room with natural light from above and can make even the smallest spaces feel bright and expansive. From fixed panes to vented skylights that open for airflow, there are plenty of options, depending on your needs and budget.
For lower-level spaces, consider adding ceiling exposures — these are essentially interior windows built into ceilings that connect to the floor above. In split-level or multi-story homes, this design allows light from upper floors to spill into darker areas below. Though more structural work is required, the payoff in light and ambiance is well worth it.
Just because you’re designing rooms without windows doesn’t mean your space has to feel dark or claustrophobic. With a combination of thoughtful lighting, illusion-creating decor, and a few strategic upgrades, you can bring brightness and style to even the most tucked-away corners of your home. Whether it’s mirrors, faux windows, or French doors, each tip offers a practical way to lighten up your space — and make it one you truly enjoy spending time in.
