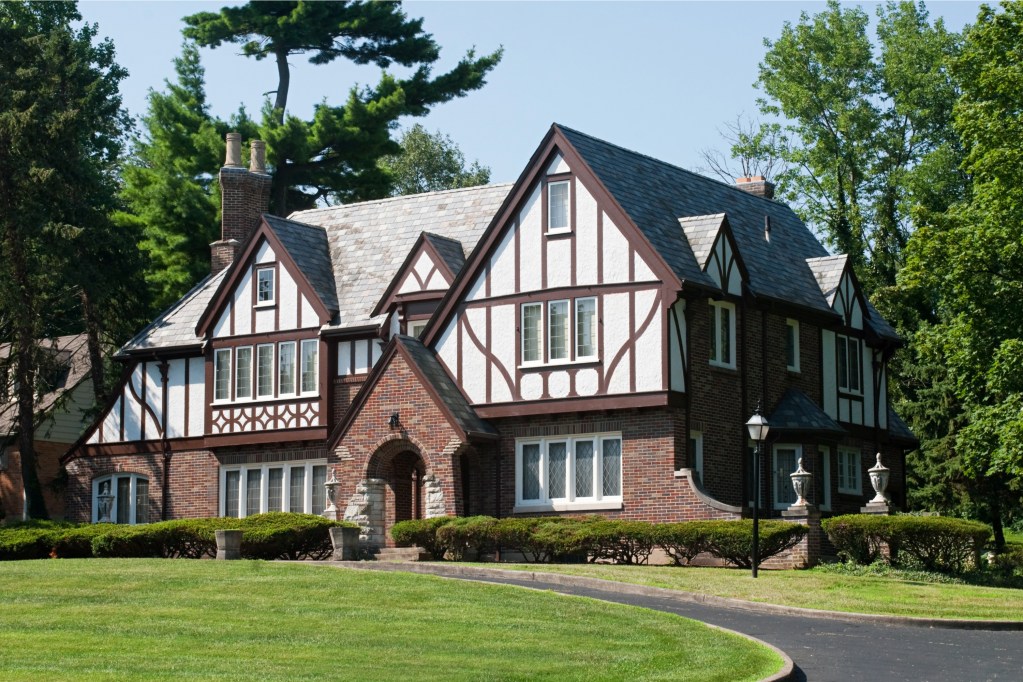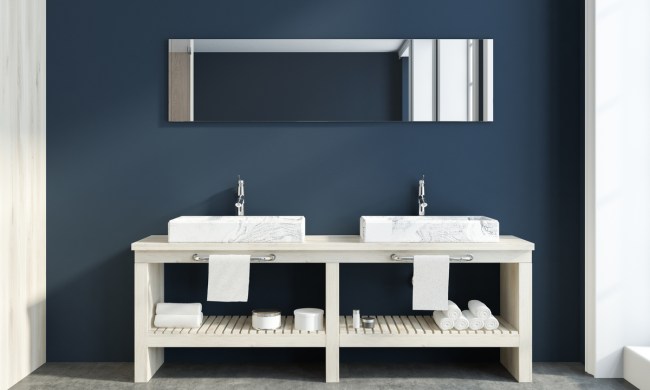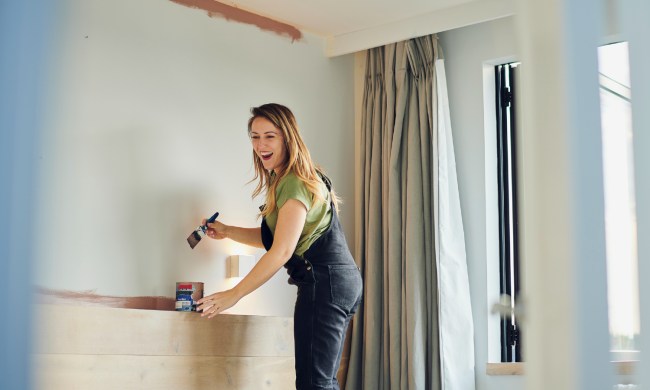A Tudor house is a classic style many homeowners have fallen in love with. Whether you know what a Tudor-style home is or not, you’ve likely seen these storybook abodes at least once or twice. Tudor-style houses provide an air of whimsy and often feel reminiscent of French and English countryside aesthetics.
If you’re curious about what a Tudor-style home entails, we have a go-to guide covering everything you need to know about this elegant and classic house.

Key characteristics of a Tudor-style house
Tudor homes are a classic and timeless domestic architectural design. They have notable characteristics that many homeowners and designers associate with storybook homes and aesthetics. Below are some key features of Tudor-style houses.
Exterior:
- Steeply pitched roofs
- Plenty of front-facing gables
- Brick exterior
- Half-timbering or exposed timber frames with stucco or stone backing
- Casement windows
Interior:
- Arched doorways
- Wainscoting
- Irregular floor plan
- Carved mantels
- Exposed ceiling beams
- Tall, narrow windows
These homes are typically larger in size and draw inspiration from English countryside and medieval architecture. They feature tall, narrow windows, half-timbering, exposed beams, brick, steeply pitched roofs, and plenty of gables.
Subcategories of the Tudor style include French Tudor and American Tudor Revival. French Tudor homes typically feature more stone and wood over brick and draw inspiration from the French countryside aesthetic. In turn, American Tudor Revival often includes more brick, larger gables, shingled roofs, and are often larger in overall size.

History of the Tudor-style home
Tudor houses originated in England and parts of Wales during the Tudor period of the 15th through 17th centuries. It went out of style for a period of time before eventually re-emerging in the mid-19th century in the U.S. as an English medieval revival.
The Tudor-style homes of the U.S. re-imagined the original Tudor home aesthetic. Shingled roofs, brick exteriors, and larger buildings became more prevalent in the American Tudor Revival of the mid-19th century. After World War II, the Tudor-style home lost its popularity in favor of new-build homes, like the American Craftsman, which were cheaper and more easily constructed to support a growing population and save resources during and shortly after the war.

Are Tudor-style homes still popular?
Tudor styles are more of a rarity in domestic architecture today. While they are still a popular choice for homebuyers who can find them for sale, there is a limited supply of Tudor homes on the market. Some architects have ventured to create new-build Tudor-style homes. However, new-build Tudors are costly projects to undertake, particularly if you intend to preserve the quality and style Tudors are known for. However, many homeowners love the storybook aesthetic of Tudor homes and actively seek them out when buying a house.
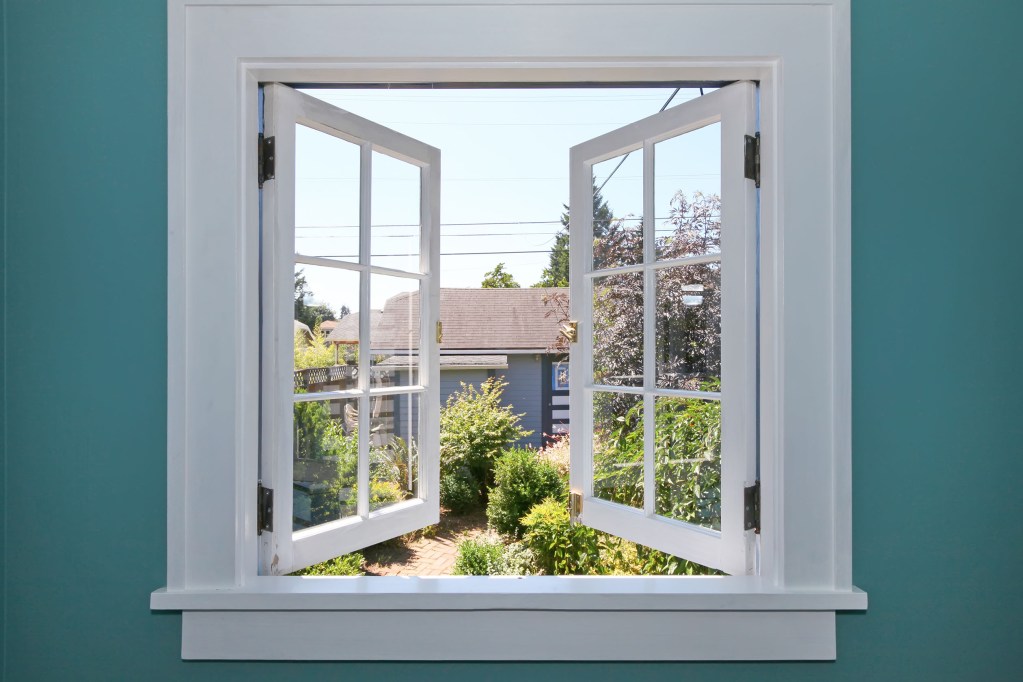
Pros and cons of a Tudor-style house
Tudor-style homes come with many pros and cons. While they can be luxurious, fairytale homes, they do come with a few challenges.
Pros
- Tudor-style homes are often sturdy builds with quality materials when compared to newer suburban builds.
- They feature unique and decorative accents outside and in their interiors.
- The exteriors provide a “storybook” feel that many homeowners love.
- The interiors offer more flexibility since Tudor homes feature an irregular floor plan.
- Historic homes are known for their charm and rarity, so owning one can come with a sense of prestige and satisfaction.
Cons
- They are expensive to build, which contributed to a decline in their popularity.
- Tudor homes require more maintenance, including more attention to the steep roofs, which are prone to leaks.
- Purchasing a historic home can come with some renovation restrictions. Additionally, you may have to invest in updated plumbing and electricity which can be costly.
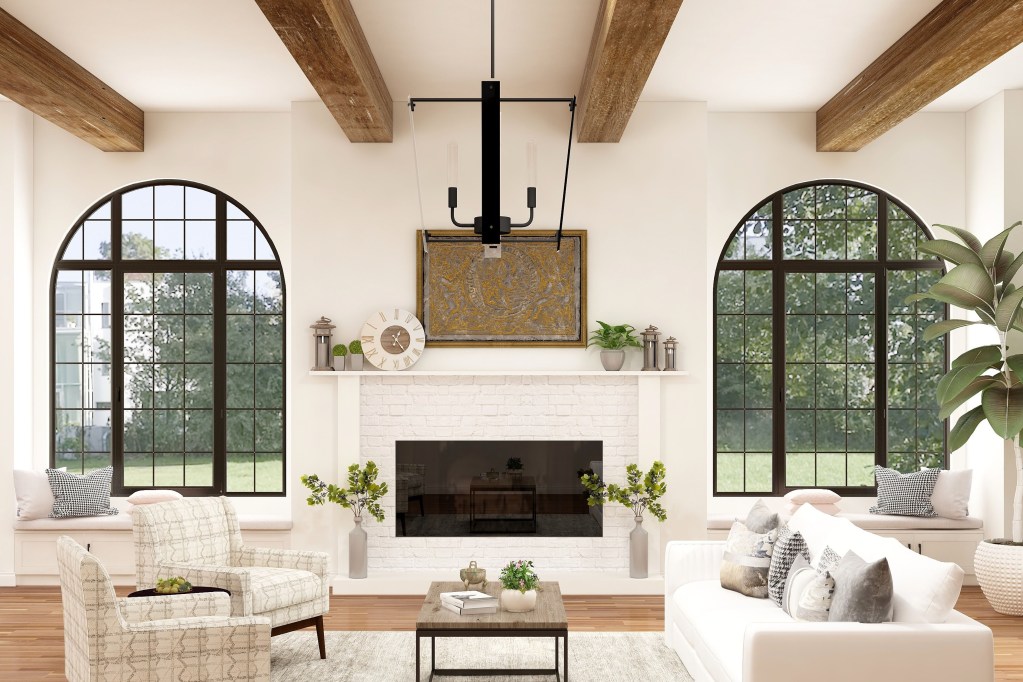
How to style a Tudor house
If you have a Tudor-style home, one of the best things you can do is preserve the quirky and eclectic nature of the original design. Tudor-style homes are not a “blank canvas” like new-build alternatives. Instead, you will have to style your space to suit the Tudor features.
Tips to decorate a Tudor-style home:
- Keep the original features wherever possible
- Add luxe and elegant furniture to blend with the ornate and glamorous Tudor aesthetic
- Use built-in benches beneath the original windows
- Use wood accents throughout the home to highlight exposed beams
- Maintain wainscoting and carved mantels when you can
- Lean into the whimsical, fairytale aesthetic of this home both indoors and out
How to incorporate the Tudor style into your interior
If you don’t have a Tudor home but you adore the Tudor style, there are a few ways you can decorate your space to incorporate this look.
- Invest in exposed ceiling beams
- Swap out existing windows for casement windows
- Add wainscoting and ornate crown molding to your home
- Incorporate luxe furniture and decorum for a glamorous look
- Add wildflowers to your exterior and aim for an English or French medieval countryside aesthetic
Tudor-style homes were a revival of the original English Tudor. The American Tudor Revival of the mid-19th century ushered in an era of ornate and stunning homes that have now become a rarity. Still, these homes are the classic, fairytale abode that offers a whimsical and magical feel to all who are fortunate enough to call it their own.
