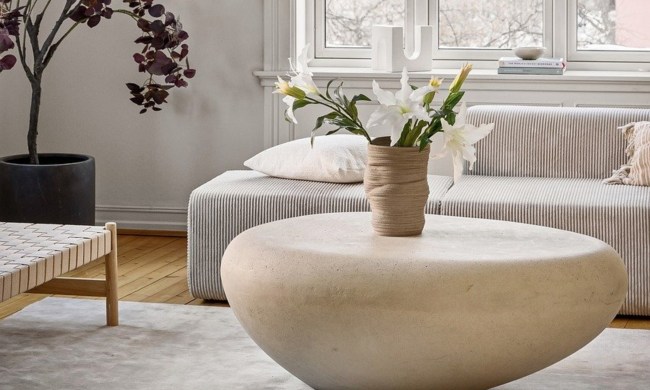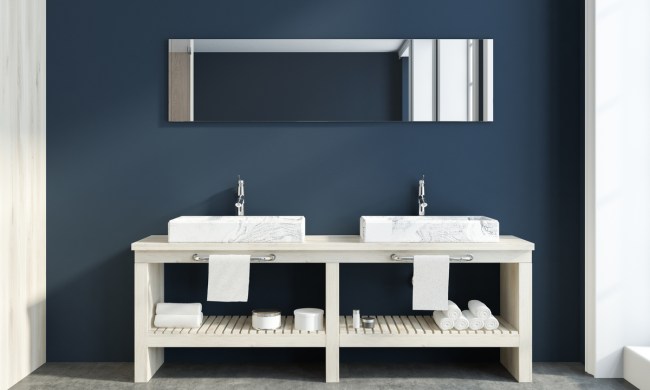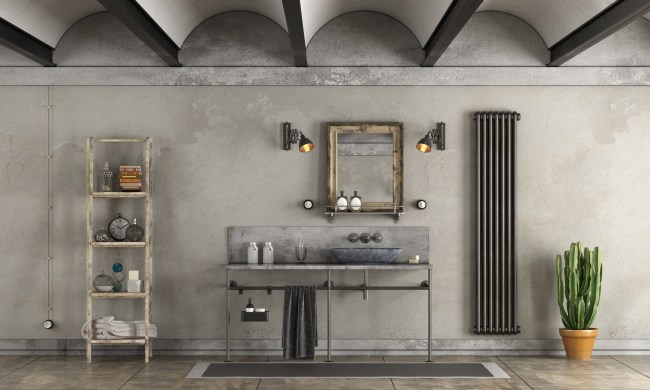The bathroom, especially the main bathroom, is one of the rooms that sells a home. If you have a bad bathroom design that doesn’t flow or doesn’t take advantage of its best features, you could be missing out on future resale value. And it’s likely not a very fun space to get ready or spend time in while you live there.
To determine how to best design a bathroom, sometimes you have to look at what not to do. We asked a few design experts about some of the worst bathroom mistakes they’ve ever seen during their careers and what makes them so dysfunctional. These bathroom fails will help you steer clear of missteps in future bathroom renovation projects.

Bad bathroom design starts with poor planning
For starters, not having clarity on what you actually want and need in a bathroom can lead to poor decision-making. “For instance, if your priority is to have more natural light — then why have a boxed bathroom with perhaps more storage space, but fewer windows? . . . Determine your must-haves and then plan a renovation accordingly,” said Raf Howery, CEO and founder of Kukun. Having done many fix-and-flips, Howery knows that simple planning and creating a priority list of “must-haves” can help avoid a feeling of a letdown after you’ve finished a renovation.
Eugene Colberg of Colberg Architecture agreed. “The biggest mistake most people make with bathroom design is not thinking through how they use the bathroom, from when you wake up in the morning, to when you turn in at night,” he said.
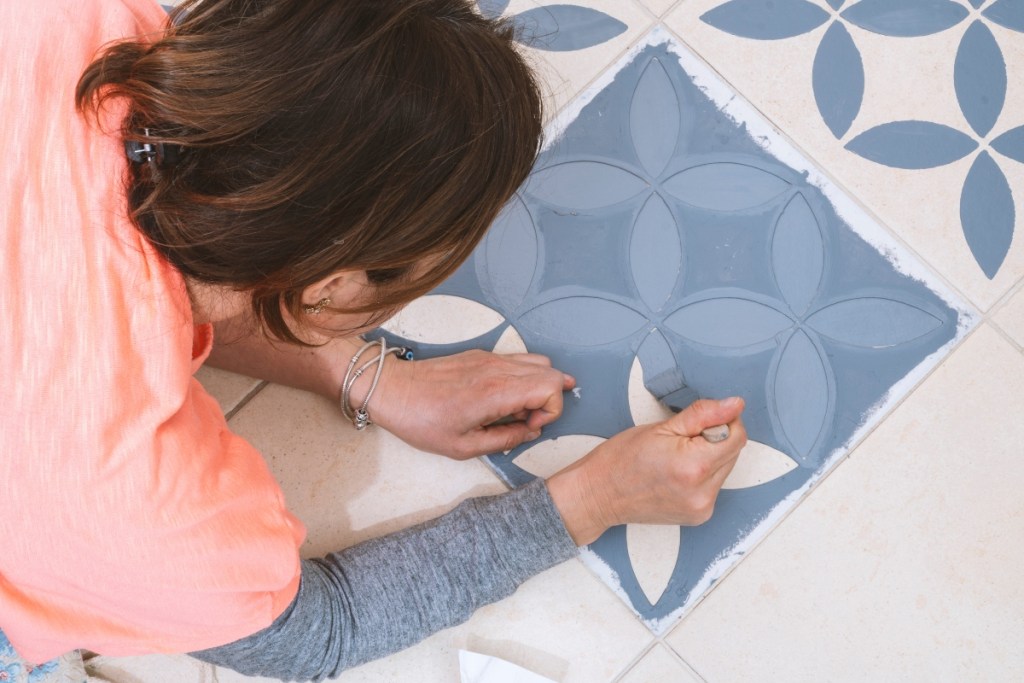
Picking the wrong materials
Another common mistake is choosing the wrong materials for your space. These either won’t stand up to the heat and humidity or are too trendy and will fall out of favor in a short period of time.
“Be sure to research the material’s expected longevity and if there are special instructions on usage,” Howery advised, “so that you can avoid this bathroom design faux-pas in the future.” For instance, pick a wallpaper that will stand up to the humidity and won’t warp or discolor.
Colberg added that homeowners should stick with timeless materials. “An example of this is marble. You can’t go wrong with marble and white tile. This doesn’t mean it has to look stark, but bright neutrals seem to last the test of time,” he said.
Consider the space you are in
In many homes, bathrooms are small and therefore take a bit of planning to ensure they are user-friendly.
“Some common mistakes include: not accounting for door swings, not coordinating light switch and outlet placement with tile and trim, not planning for clearances, and not accounting for a towel or grab bar supports before closing up a wall,” said Mona Ying Reeves, founder of Kickstart House. “All of these can lead to extra expense if walls need to be opened up, or plumbing or electrical to be redone.”
One such example is obstructed access to your shower, a common planning design flaw in many homes, said Howery. “This is one of the most common rookie bathroom design mistakes. And it is due to poor planning,” he said. “Granted, some bathrooms have limited space, but if this is the case, you should research and find a solution around that, rather than trying to squeeze yourself in the shower every day.” If you’ve ever lived in a home with a poorly designed shower, you know just how much of a pain this is.
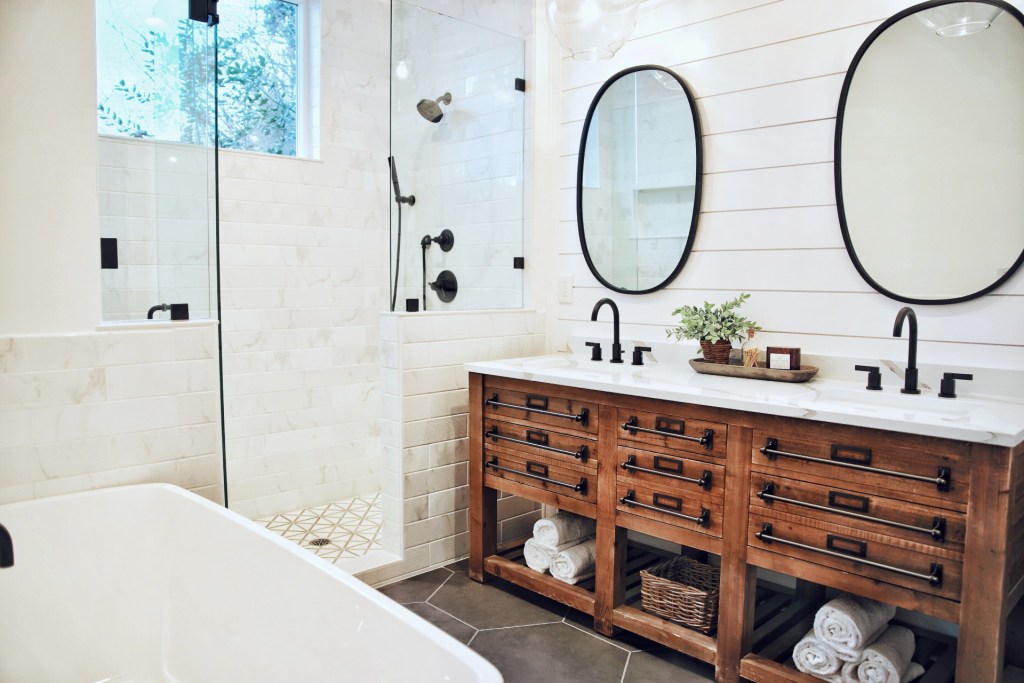
Make sure to budget
Finally, before you begin any renovation project, look at how much you have for the project in total and itemize exactly what you’re willing to spend, and where. Although bathrooms are small spaces, the costs can add up when you consider plumbing, electrical, and materials like tile, marble, and upgraded faucets or showerheads.
“To maximize the most out of a small space, focus on quality and performance. It’s worth paying more for a proper-sized fixture or custom cabinets when it makes every inch of your space more functional,” Reeves said.
Do some homework on what materials will stand up to the use, environment, and cleaning products a bathroom needs, and plan around that. There are specific wallpapers made for bathrooms specifically, so shop around. It may take a bit more time upfront, but it will pay off when the project is finished.
Make sure you keep your bathroom looking updated but not overly trendy. Bathrooms aren’t cheap to redesign, so pick materials that will stand the test of time. “If you see an abundance of white subway with black and brass in your local big-box store,” Reeves explained, “it’s a good sign that trend is already on its way out.”

