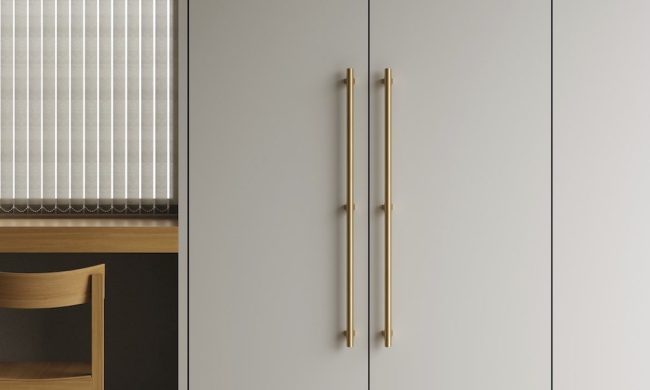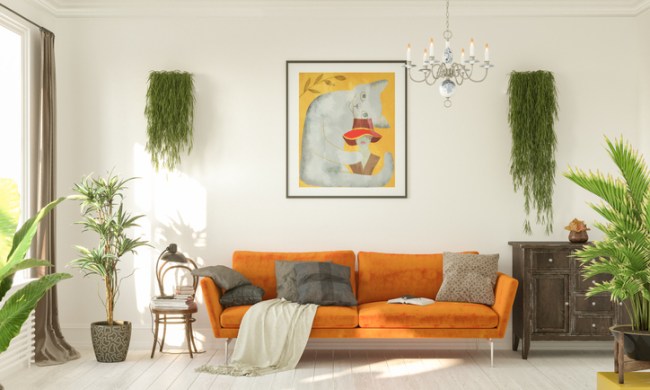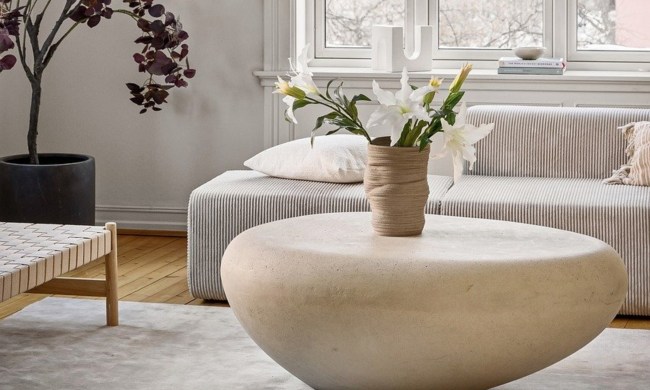Whether your home already has a bathroom beneath the staircase or you intend to renovate the unused storage area, we have some tips and ideas to make a bathroom underneath stairs work for you and your family while boosting your home’s ROI.
How is a bathroom underneath stairs different from a normal bathroom?

Bathrooms underneath the stairs are often smaller than typical bathrooms and powder rooms. They present unique challenges due to the limited space. Depending on the existing conditions of the area beneath your stairway, you may have to add drywall, install proper flooring, or reroute plumbing.
Below are some pros and cons to consider when adding a bathroom underneath your stairs.
Pros
- Adds an extra toilet to the home: The main benefit of adding an additional powder room beneath the stairs is that your home will have another toilet. This is ideal for families who may struggle when sharing the same bathroom.
- A great solution for adding a guest bathroom or powder room: For many homeowners, this additional powder room can be a great guest bathroom, perfect for entertaining and keeping private spaces separate.
- Uses the extra space: The space beneath the stairs is often unused. In some homes, this space can act as additional storage, while others are left unfinished and unused.
Cons
- Smaller than a normal bathroom: If you plan to use the space under your stairs for a bathroom, keep in mind that it will likely be smaller than a typical powder room.
- Might have to reroute plumbing: Rerouting plumbing can get expensive, but it’s a necessary step for renovating this space.
- Standard doors don’t always fit: You may have to get creative on the type of door you use beneath your stairs since standard doors may not fit.
- Not ideal for every stairway: If your home has two stairways overlapping one another, such as a staircase that leads from the main floor to the second floor with a basement staircase below, you won’t be able to renovate this area into a bathroom.
What to consider when transforming the space under the stairs

Before you decide to renovate your space to add a powder room to your home, you’ll want to consider the following.
How much will it cost for a bathroom renovation?
Renovating a small space to turn it into a powder room or full bathroom can cost anywhere from $2,500 to $20,000, depending on the scope of the project and the needs of the space. If your existing space beneath the stairs serves as a storage closet, you’ll need to spend anywhere from $500 to $2,000 to reroute the plumbing.
Additionally, you’ll need to extend electrical lines for light fixtures and outlets. You may also need to budget for tiling the space, adding drywall if the area is unfinished, and any decorative elements you may wish to add.
Should you install a shower?
Some homeowners will find the space beneath their stairs plentiful enough to host a toilet, sink, and shower. If you have enough space and a small shower can benefit your family, you can add one to turn this room into a full bath. However, most people opt for a powder room beneath their stairs.
Who will be using this bathroom?
Before planning out the finer details of your renovation, ask yourself who will be using the bathroom. Will this be a minimal guest bath that requires little extra storage? Or will this be a family bathroom to help alleviate the burden of multiple people rushing to the restroom at the same time?
Design tips for a bathroom underneath the stairs

Below are some design tips you should follow if you decide to transform the space underneath your stairs into a bathroom.
Put the toilet beneath the lowest part of the ceiling
The ceiling will be at an angle due to the stairs. We recommend placing the toilet beneath the lowest part of the ceiling to prevent people from stooping or bending over too much. You may need to move the toilet away from the wall to prevent people from bumping their heads.
Get creative with lighting
Your ceiling may be too low for a proper light fixture, and recess lighting may impede the stairs. Instead, use wall sconces or mirrors with strip LED lighting.
Don’t cram too much in a small space
Keep your bathroom or powder room minimal to avoid cluttering the space. You’re working with limited square footage. Choose a small toilet and vanity, and avoid over-cluttering with decor.
Use the walls for hooks and rods
Instead of investing in standing cabinets and closed storage, opt for wall hooks to hang hand towels and rods for toilet paper. Use the vertical space where you can.
Add a vent
Installing a vent will help air out the bathroom as needed and prevent unwanted smells.
Skip bulky cabinetry
Skip large cabinets for your sink and instead opt for a wall-mounted sink or a smaller vanity.
Pick the right mirror
A larger mirror can help bounce light and make the room appear bigger than it is. Get a dual-purpose mirror that doubles as a light or medicine cabinet.
Turning the space beneath your stairs into a powder room or full bathroom can raise your home’s value and make it more functional for you and your family.




